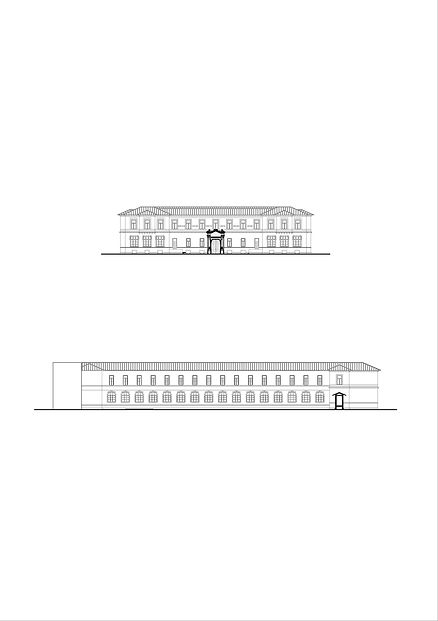______________________________________________________________________________________________________________________________
Radu Tîrcă and Ștefania Hîrleață are students at University of Architecture and Urbanism 'Ion Mincu', Bucharest. At present, they lead their theoretical research on the subject of thermal towns and diploma projects in Govora Baths under the guidance of Stefan Simion, Irina Tulbure and Ilinca Paun Constantinescu. As students, they won second prize and best student project in a BeeBreeders international architecture competition - Mango Vynil Hub, third prize in a Zeppelin national competition - Prototip pentru comunitate, as well as other mentions in other competitions.

1852

1911

1995
Școala Centrala National College
Școala Centrală is the result of Romania’s 19th century educational develop-ment plan. Designed by Ion Mincu, its construction started in 1889 and was finished in 1892. Several appendages have been gradually added to the initial building: the principal’s and administrator’s housing and the gym hall.
The School is located near Icoanei Garden Park, at the intersection of Jean Louis Calderon street and Icoanei Street.
The rectangular layout is wrapped around an inner courtyard, bordered by a portico. The lack of a portico at the upper level brings more natural light in. The rigorous plan of the school is generated by the inner courtyard and the longitu-dinal symmetry axis, also emphasised by the main facade.
The building’s structure consists of brick and lime mortar masonry with brick arches over the semi-basement and wooden floors at the upper levels. The main facade is gracefully treated with vegetal motiffs and polychrome ceramics dec-orations. Natural stone is used only for the entrance, to highlight its importance.
The inner courtyard, as a generator of space, can be found in Romanian archi-tecture at inns and monastery ensembles. In these typologies, the courtyard is the most protected space and determines an order forthe spaces around it.
Școala Centrală was an opportunity to break with the strict specific of boarding schools and represents a significant moment in the search for a modern architec-ture based on national tradition.
TEAM: Teodora Escu, Sebastian Mălăescu, Andreea Neguțescu

